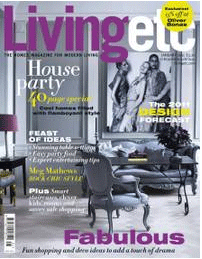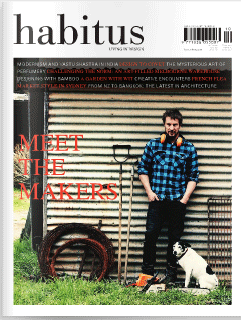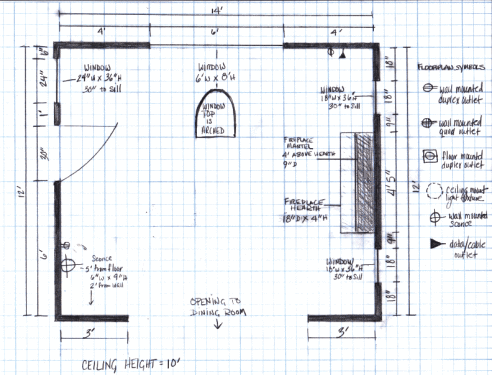

What you'll need:
• a tape measure
• blank paper or graph paper
• ruler
• pencil
• camera
First, sketch out the room including all doors, windows and any built-in components such as bookshelves, nooks and fireplaces. Don't worry, this drawing does not need to be to scale. Next add permanent light fixtures, outlets and phone jacks and indicate whether doors swing in or out of the room.
Using your tape measure, measure the length of the walls. It's best if you run your tape measure on the floor to get the most accurate results. Add these measurements to your drawing.
Next measure the width and height of all doors, windows and built ins. Please add a depth measurement to any components that aren't flush with the wall like fireplaces or bookcases. Your measurements should include any trim around doors and windows. Windows should also include a separate measurement from the floor to the bottom of the window sill.
Measure the wall space to the left and right of each window and door. If you have a series of windows or built ins, measure from the outer wall to the first window, the wall space to the next window and so on until you reach the other side of the wall.
We'll need the height of your ceiling and if there are different ceiling heights within the room.
Add your name and contact information to your drawing.
Sample:
PICTURES
Take pictures of your room all the way around. You might want to stand in the middle of the room to capture all four walls. You'll also want to take pictures of the whole room from different angles so we can get a good idea of how the room looks.
FURNITURE
On a separate sheet of paper list any pieces of furniture that you know you want to keep in the room along with the width, height and depth measurements. Take a picture of each piece to include with your submission.









